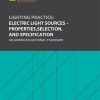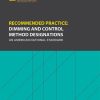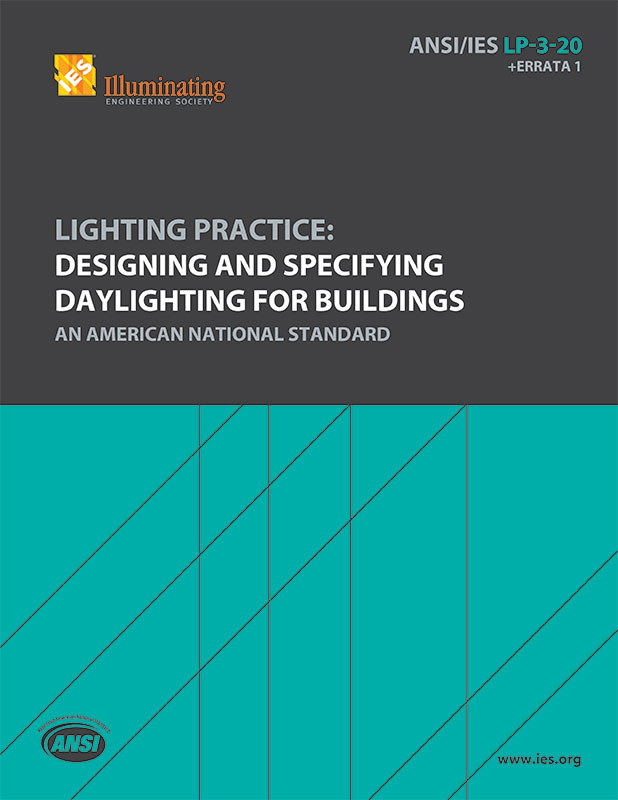Designing and Specifying Daylighting for Buildings
$125.00
Member Price: $100.00
ANSI/IES LP-3-20+E1
Document Type: Lighting Practice (LP)
Available as a downloadable secure PDF only.
To stay current with all IES standards, we recommend subscribing to the The Lighting Library as an Individual or through your company as a Sustaining Member.
In stock
Product Description
 Daylighting refers to the art and practice of admitting beam sunlight, diffuse sky light, and reflected light from exterior surfaces into a building to provide ambient and/or task lighting to meet the visual and biological needs of the occupants. The design of a daylit building is a challenging task demanding an integrated design approach to simultaneously address occupant comfort, lighting quality, and energy efficiency across a wide range of daylight and weather conditions. Properly daylit buildings offer additional benefits that include occupant health and satisfaction, connection to the outdoor environment, and reductions in maintenance costs and greenhouse gas emissions. This document provides detailed discussions and guidelines on the design and performance of these systems. The contents of this document are of value to architects, electrical and mechanical engineers, interior designers, landscape architects, contractors, equipment and material manufacturers, as well as end users such as developers, building owners, and facility managers.
Daylighting refers to the art and practice of admitting beam sunlight, diffuse sky light, and reflected light from exterior surfaces into a building to provide ambient and/or task lighting to meet the visual and biological needs of the occupants. The design of a daylit building is a challenging task demanding an integrated design approach to simultaneously address occupant comfort, lighting quality, and energy efficiency across a wide range of daylight and weather conditions. Properly daylit buildings offer additional benefits that include occupant health and satisfaction, connection to the outdoor environment, and reductions in maintenance costs and greenhouse gas emissions. This document provides detailed discussions and guidelines on the design and performance of these systems. The contents of this document are of value to architects, electrical and mechanical engineers, interior designers, landscape architects, contractors, equipment and material manufacturers, as well as end users such as developers, building owners, and facility managers.
Page count: 149 pages
Publisher: Illuminating Engineering Society (2020)
SKU: ANSI/IES LP-3-20+E1
ISBN-13: 978-0-87995-392-8
Chapters:
- 1.0 Introduction and Scope
2.0 Daylighting Benefits
3.0 Daylighting Challenges
4.0 Daylighting Design
5.0 Context Parameters
6.0 Design Parameters
7.0 Daylight Delivery Methods
8.0 Fenestration Technologies
9.0 Glazing Systems
10.0 Shading Systems
11.0 Frame Systems
12.0 Electric Lighting Integration
13.0 Electric Lighting Controls
14.0 Daylight Performance Simulation and Design Tools
Annex A – Formulary
CONTENTS
- 1.0 Introduction and Scope
- 2.0 Daylighting Benefits
- 3.0 Daylighting Challenges
- 3.1 Daylight Glare
- 3.2 Unwanted Solar Heat Gain
- 3.3 Daylight’s Dynamic Nature
- 3.4 Electric Lighting Controls
- 3.5 Integrated Design
- 4.0 Daylighting Design
- 4.1 Daylighting Design and the Building Construction Process
4.1.1 Daylighting Goals
4.1.2 Prerequisites
4.1.3 Programming
4.1.4 Schematic Design: Building Form and Siting
4.1.5 Design Development
4.1.6 Construction Documentation
4.1.7 Construction Administration
4.1.8 Commissioning - 4.2 Performance Parameters
4.2.1 Performance Metrics for Daylighting – General
4.2.2 Illuminance Metrics
4.2.2.1 Daylight Factor (DF)
4.2.2.2 Single-Point-in-Time Metrics
4.2.2.3 Annual Daylight Performance Metrics
4.2.3 Luminance-Based Metrics
4.2.3.1 Glare
4.2.3.2 Other Luminance-Based Metrics - 5.0 Context Parameters
- 5.1 Daylight Sources
5.1.1 The Sun
5.1.1.1 The Solar Spectrum
5.1.1.2 Solar Angle and Sun Paths
5.1.1.3 Sun Path Diagrams
5.1.2 The Sky
5.1.2.1 Standard Sky Luminance Distributions
5.1.3 Daylight Availability
5.1.3.1 Perez and CIE Skies
5.1.4 Reflected Daylight - 5.2 Daylight Characteristics
5.2.1 Magnitude of Illuminance
5.2.2 Spectral Distribution
5.2.3 Color Temperature
5.2.4 Color Rendering
5.2.5 Luminous Efficacy
5.2.5.1 Radiant Luminous Efficacy
5.2.5.2 Lighting System Luminous Efficacy - 5.3 Programmatic Characteristics
5.3.1 Occupant Needs
5.3.2 Budget
5.3.3 Site and Climate - 6.0 Design Parameters
- 6.1 Schematic Design Decisions
6.1.1 Operations and Maintenance
6.1.2 Apertures
6.1.3 Glazing Materials
6.1.4 Integration with Furnishings
6.1.5 Material Degradation
6.1.6 Energy - 6.2 Building Shape and Mass
- 6.3 Building Orientation
6.3.1 Vertical Shadow Angle
6.3.2 Generalized Sun Positions
6.3.3 Horizontal Elements
6.3.4 Orientation Relative to Polar North - 6.4 The Building Design
6.4.1 Layout of Interior Spaces
6.4.2 Exterior Landscape and Hardscape
6.4.3 Façade Design
6.4.4 Daylight Apertures
6.4.5 Reflective Properties of Surfaces - 7.0 Daylight Delivery Methods
- 7.1 Sidelighting
7.1.1 View Window Size and Position
7.1.2 Light Shelves
7.1.3 Sidelighting and Interior Surfaces
7.1.4 Sloped Glazing - 7.2 Toplighting
7.2.1 Skylights
7.2.1.1 Clear vs. Translucent
7.2.1.2 Skylight Wells
7.2.1.3 Skylight Shape, Size, and Spacing
7.2.1.4 Advanced Optical Systems for Skylights
7.2.2 Tubular Daylighting Devices (TDDs)
7.2.3 Clerestories, Monitors, and Sawtooth Roofs - 7.3 Atria
- 7.4 Core Sunlighting
7.4.1 Possible Benefits of Incorporating Both Active Core Sunlighting and Conventional Daylighting Delivery Methods - 8.0 Fenestration Technologies
- 8.1 Fenestration Properties
8.1.1 Solar and Optical Properties
8.1.2 Visible Transmittance
8.1.3 Dirt Factor - 8.2 Thermal Properties
8.2.1 U-factor
8.2.2 Solar Heat Gain Coefficient (SHGC)
8.2.3 Light-to-Solar-Gain Ratio - 8.3 Tuning the Glazing on Each Building Elevation
- 8.4 National Fenestration Rating Council (NFRC)
- 9.0 Glazing Systems
- 9.1 Glass
9.1.1 Architectural Glass
9.1.2 Insulated Glazing Units
9.1.3 Low Iron
9.1.4 Self-Cleaning Glass
9.1.5 Laminated Glass
9.1.6 Glass Strength
9.1.7 Acrylic and Polycarbonate
9.1.8 Prismatic Materials
9.1.9 Sandwich and Cellular Panels
9.1.10 Embedded Systems - 9.2 Tinted Glazings
- 9.3 Reflective Glazings
- 9.4 Low-e and Spectrally Selective Coatings
- 9.5 Diffusing Glazings
- 9.6 Frits and Screens
- 9.7 Light-Redirecting Materials
- 9.8 Dynamic Glazings
- 9.9 Retrofit Films
- 10.0 Shading Systems
- 10.1 Shades and Daylighting Design
- 10.2 Interior Shading Systems
10.2.1 Blinds
10.2.2 Fabric Shades - 10.3 Exterior Shading Systems
- 10.4 Exterior vs. Interior Shading Systems
- 10.5 Horizontal vs. Vertical Shading Elements
- 10.6 Top Shading: Static Systems
- 10.7 Dynamic Shading Systems
10.7.1 Manual Operation
10.7.2 Automatic Operation - 11.0 Frame Systems
- 12.0 Electric Lighting Integration
- 12.1 Toplighting
- 12.2 Sidelighting
- 13.0 Electric Lighting Controls
- 13.1 Switching and Dimming
13.1.1 Switching
13.1.2 Dimming - 13.2 Determining Available Daylight
- 13.3 Time-Based Strategies
- 13.4 Photosensing Strategies
13.4.1 Open-Loop Strategy Implementation
13.4.2 Closed-Loop Strategies - 13.5 Photosensor Characteristics
13.5.1 Spectral Sensitivity
13.5.2 Directional Sensitivity - 13.6 Control Algorithms
13.6.1 Electric Lighting Zones
13.6.2 Switching Algorithms
13.6.3 On/Off Switching
13.6.4 Stepped Switching: Closed-Loop
13.6.5 Stepped Switching: Open-Loop
13.6.6 Dimming Algorithms
13.6.7 Constant Set Point: Closed-Loop
13.6.8 Sliding Set Point: Open and Closed Loops
13.6.9 Single-Sensor Approaches - 13.7 Photosensor Controls Commissioning
- 13.8 Emerging Technologies
13.8.1 Automated Continuous Calibration
13.8.2 Multi-sensor Systems
13.8.3 Customized Directional Sensitivities - 14.0 Daylight Performance Simulation and Design Tools
- 14.1 Manual Methods and Tools
14.1.1 Determining Sunlight Penetration
14.1.2 Assessing Visual Comfort
14.1.3 Sun Path Diagrams
14.1.4 Physical Scale Models
14.1.5 Massing Models
14.1.6 Photometric Models - 14.2 Computer-Based Methods and Tools
14.2.1 Daylight Performance Simulation Tools
14.2.2 Daylight Software Modeling Notes
14.2.3 Specific Daylighting Software Tools
14.2.4 Energy Performance Simulation Tools - Annex A – Formulary
- A.1 Solar Position
- A.2 Daylight Availability from IES Standard Skies
- A.3 Lumen Method of Toplighting



